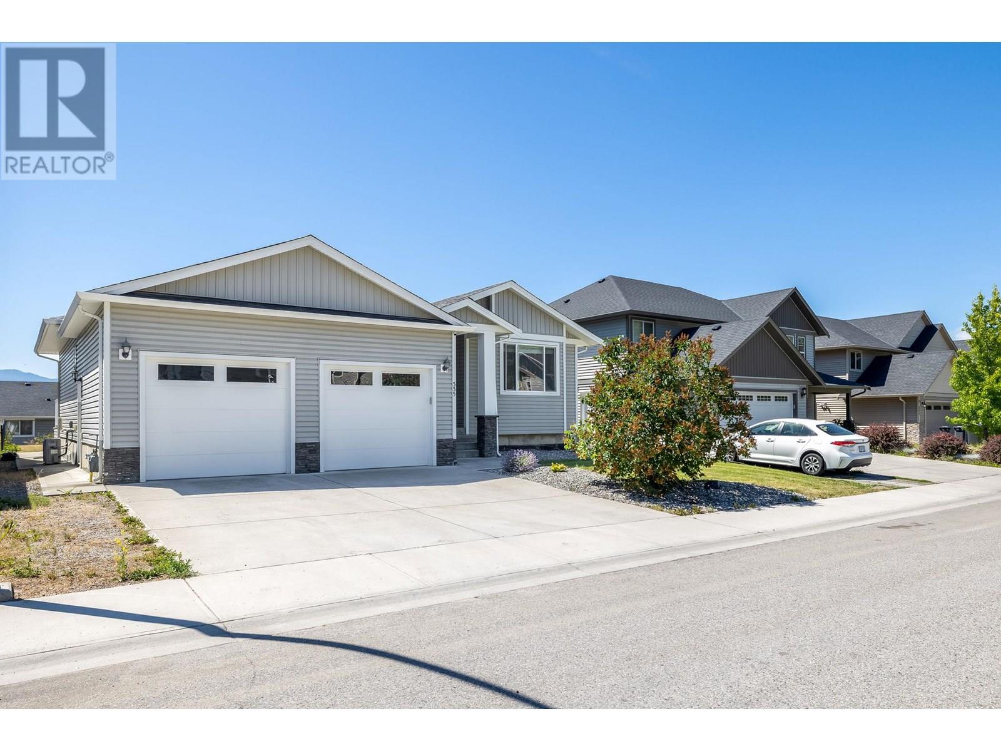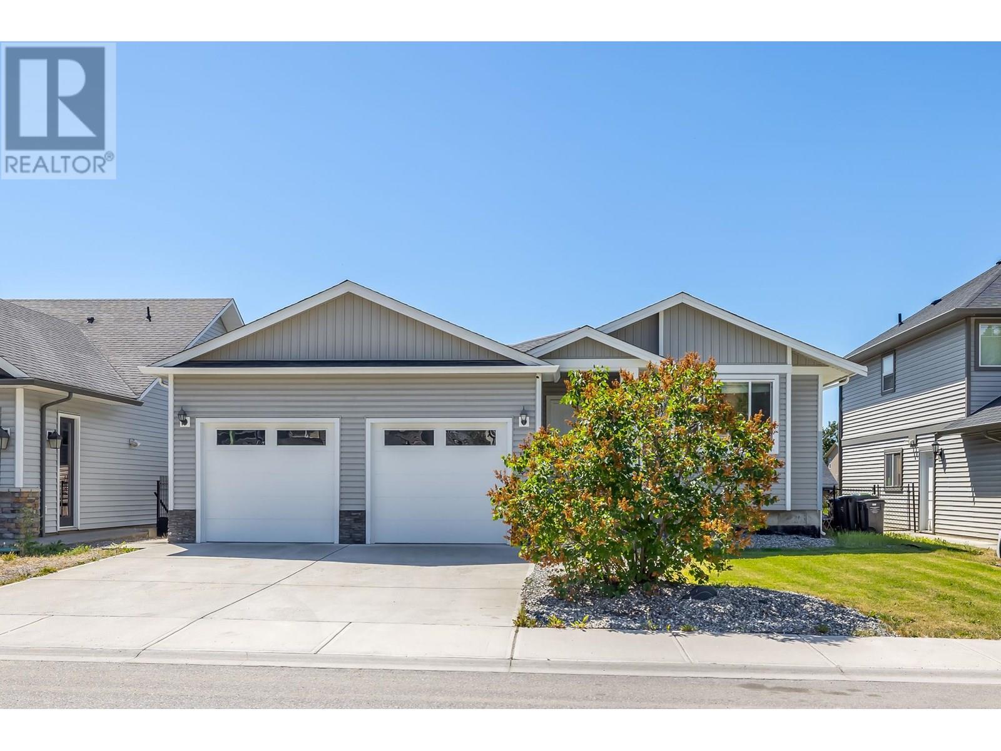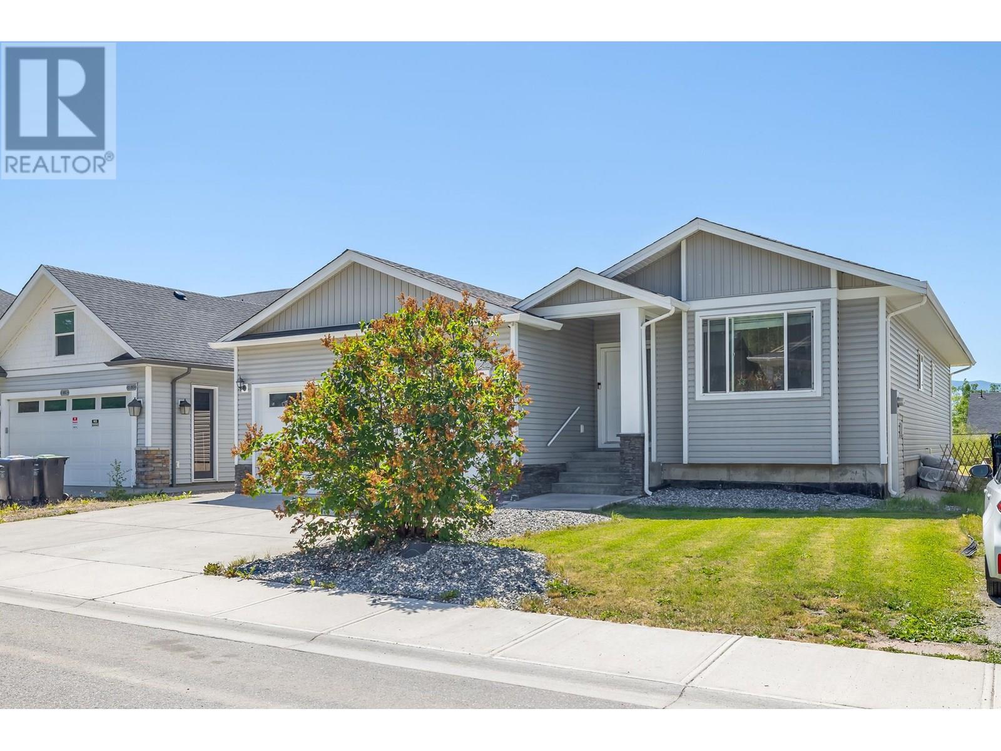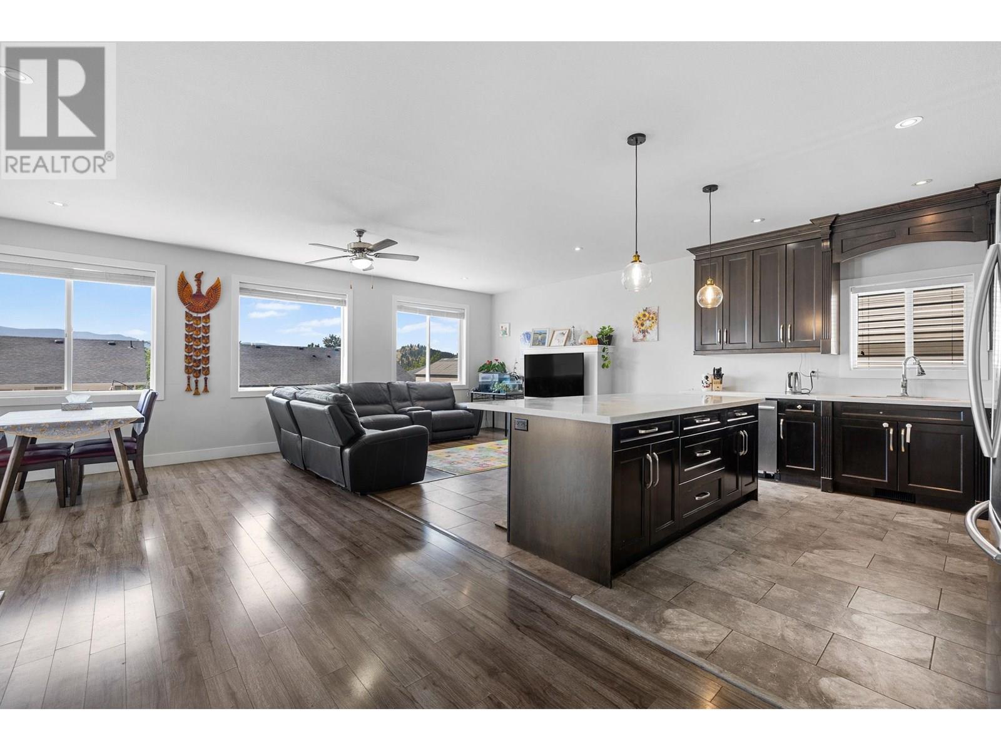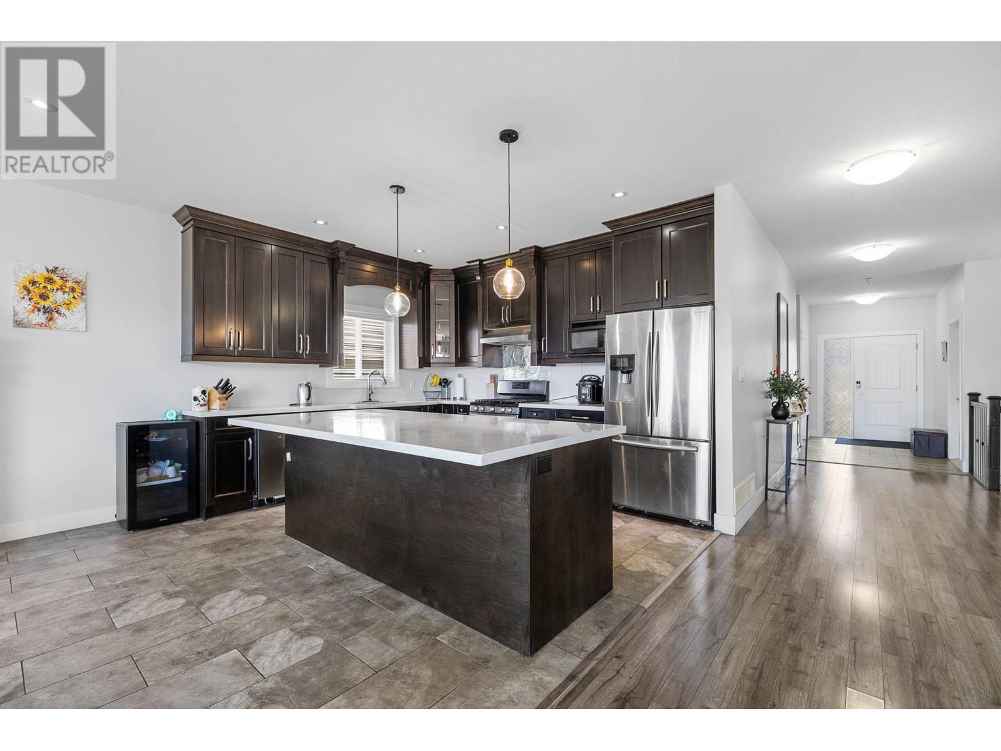5 Bedroom
4 Bathroom
3,262 ft2
Ranch
Central Air Conditioning
Forced Air
$1,010,000
Spacious 5-Bedroom Home in Desirable Glenmore Neighbourhood, Close to UBCO This well-maintained 5-bedroom, 3.5-bathroom home offers a functional and flexible layout ideal for families or professionals. Located in a quiet Glenmore neighbourhood, the property features a media room suitable for a home gym or office. Conveniently situated just minutes from UBCO, the home provides easy access to educational institutions, shopping centres, and downtown Kelowna. A bus stop is located within a one-minute walk, facilitating convenient public transit options. The interior boasts ample natural light, modern finishes, and spacious living areas designed for both comfort and entertaining. The property is close to schools, commercial amenities, and Kelowna International Airport. This home represents a rare opportunity to acquire a sizable residence in one of Kelowna’s sought-after communities. (id:23267)
Property Details
|
MLS® Number
|
10355677 |
|
Property Type
|
Single Family |
|
Neigbourhood
|
North Glenmore |
|
Features
|
Central Island, Balcony |
|
Parking Space Total
|
2 |
Building
|
Bathroom Total
|
4 |
|
Bedrooms Total
|
5 |
|
Appliances
|
Refrigerator, Dishwasher, Range - Gas, Microwave, Washer & Dryer |
|
Architectural Style
|
Ranch |
|
Constructed Date
|
2014 |
|
Construction Style Attachment
|
Detached |
|
Cooling Type
|
Central Air Conditioning |
|
Exterior Finish
|
Vinyl Siding |
|
Flooring Type
|
Laminate, Tile |
|
Half Bath Total
|
1 |
|
Heating Type
|
Forced Air |
|
Roof Material
|
Asphalt Shingle |
|
Roof Style
|
Unknown |
|
Stories Total
|
2 |
|
Size Interior
|
3,262 Ft2 |
|
Type
|
House |
|
Utility Water
|
Municipal Water |
Parking
Land
|
Acreage
|
No |
|
Sewer
|
Municipal Sewage System |
|
Size Irregular
|
0.14 |
|
Size Total
|
0.14 Ac|under 1 Acre |
|
Size Total Text
|
0.14 Ac|under 1 Acre |
|
Zoning Type
|
Unknown |
Rooms
| Level |
Type |
Length |
Width |
Dimensions |
|
Basement |
Bedroom |
|
|
10'11'' x 13'6'' |
|
Basement |
Recreation Room |
|
|
20'10'' x 11'1'' |
|
Basement |
Media |
|
|
18'6'' x 16'8'' |
|
Basement |
Bedroom |
|
|
10'11'' x 12'4'' |
|
Basement |
3pc Bathroom |
|
|
10' x 4'11'' |
|
Main Level |
Laundry Room |
|
|
7'6'' x 5'9'' |
|
Main Level |
Bedroom |
|
|
13' x 9'5'' |
|
Main Level |
Bedroom |
|
|
10'6'' x 10'2'' |
|
Main Level |
Partial Bathroom |
|
|
6'8'' x 5'1'' |
|
Main Level |
Full Bathroom |
|
|
7'1'' x 4'11'' |
|
Main Level |
Living Room |
|
|
12'2'' x 10'11'' |
|
Main Level |
4pc Ensuite Bath |
|
|
10'7'' x 8'7'' |
|
Main Level |
Primary Bedroom |
|
|
12'7'' x 14' |
|
Main Level |
Kitchen |
|
|
12'11'' x 14'9'' |
https://www.realtor.ca/real-estate/28605766/335-arab-road-kelowna-north-glenmore

